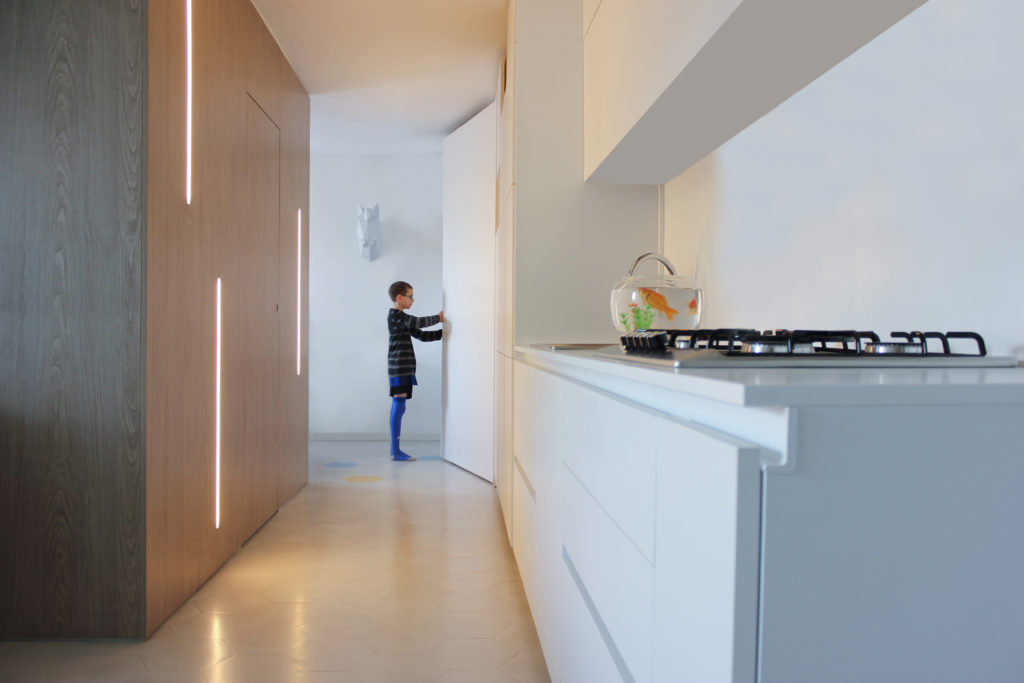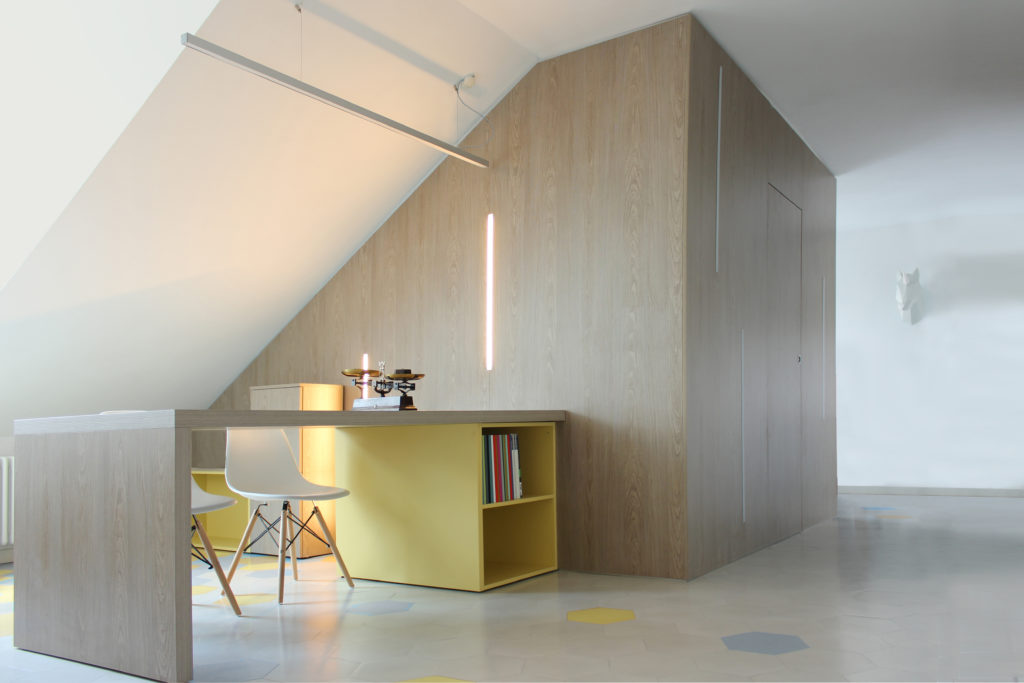- Casa RI

Site Torino
Year 2017
Program Residential
The project consolidates the disused space of an attic in the city center of Turin into additional spaces for the home. Built around the central volume of the services, they are strengthened thanks to their flexibility of use. Large movable walls constantly change the levels of privacy, the linear extension of wall furniture allows the storage of hidden uses. The element of crossing light scans the space in sections placed in a sequence, where distribution and function define a precise correlation.
© Copyright 2020 - 2mix.it


