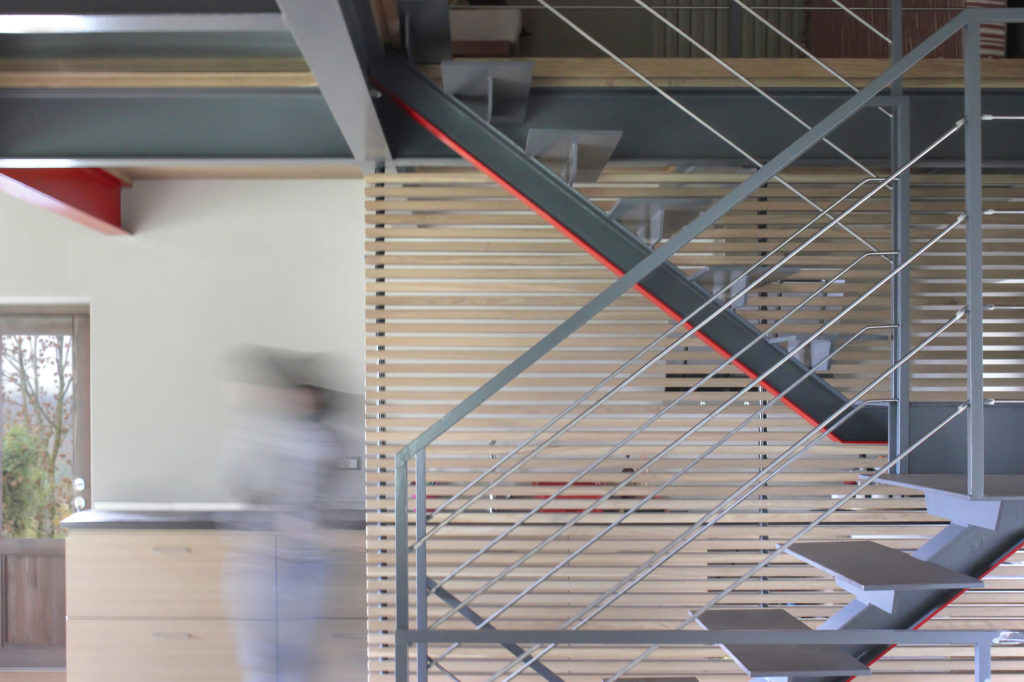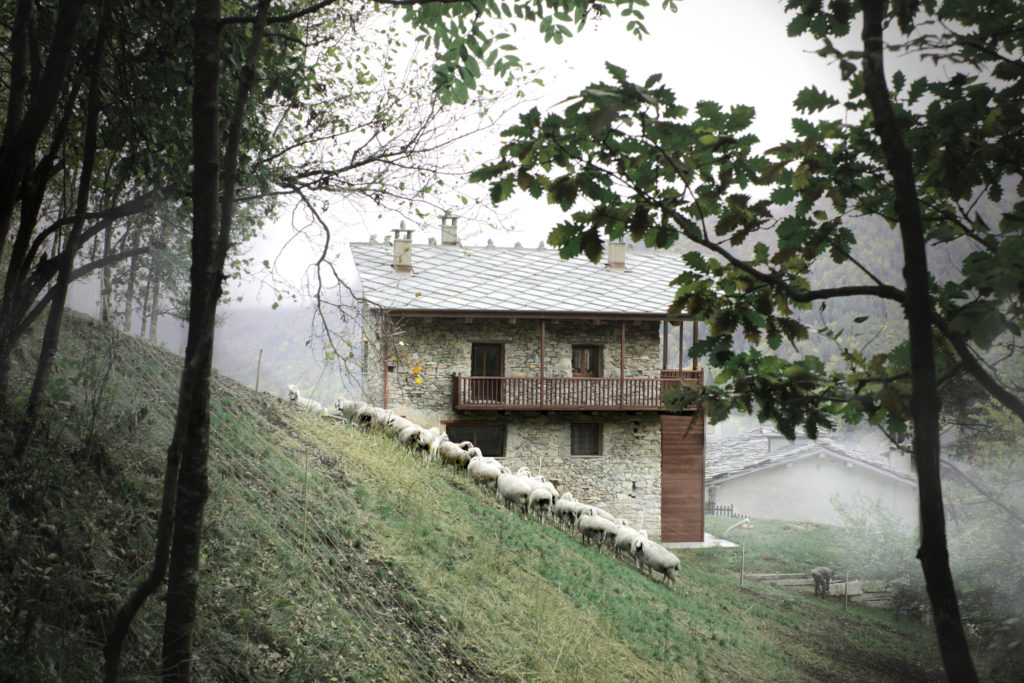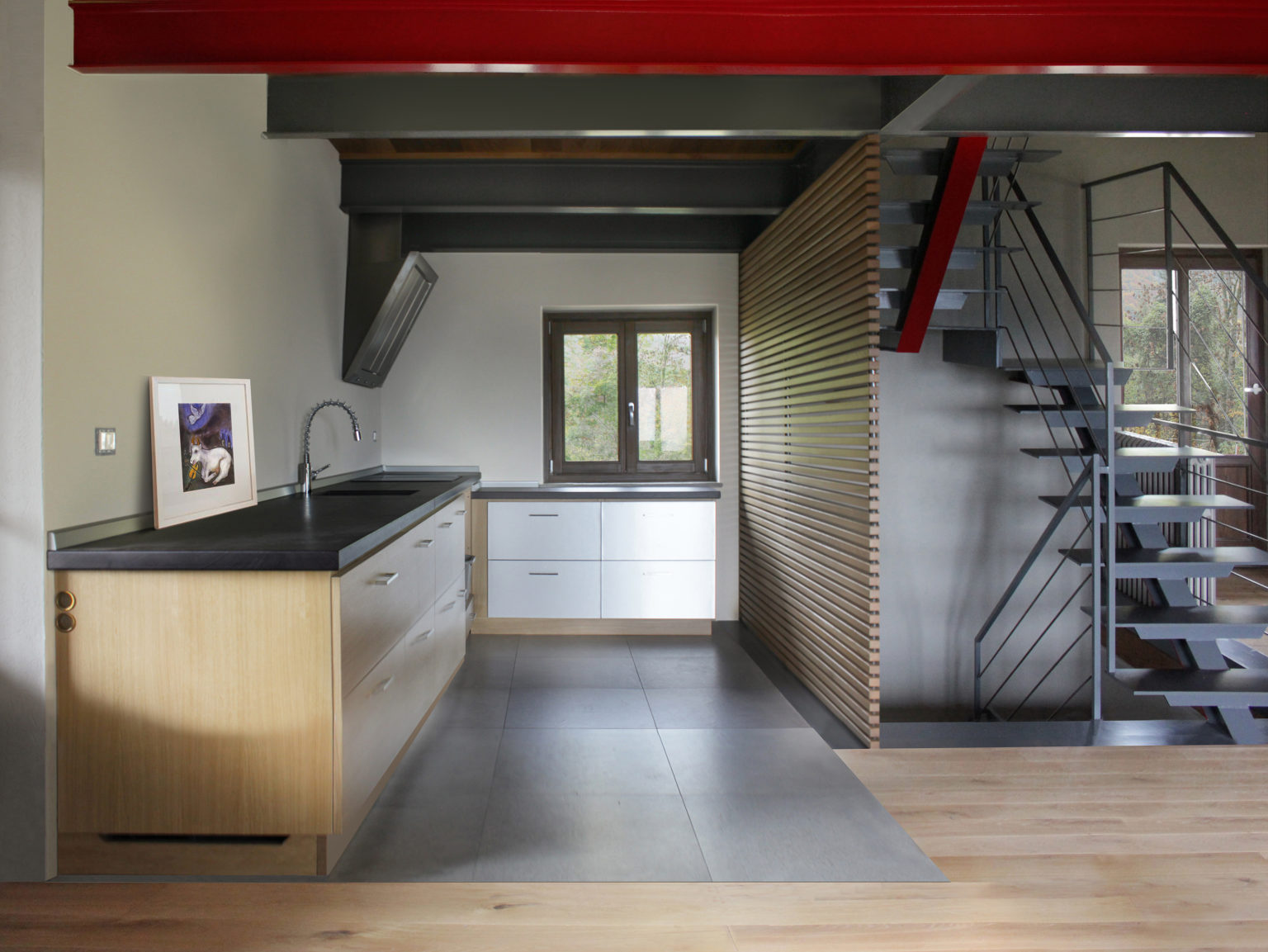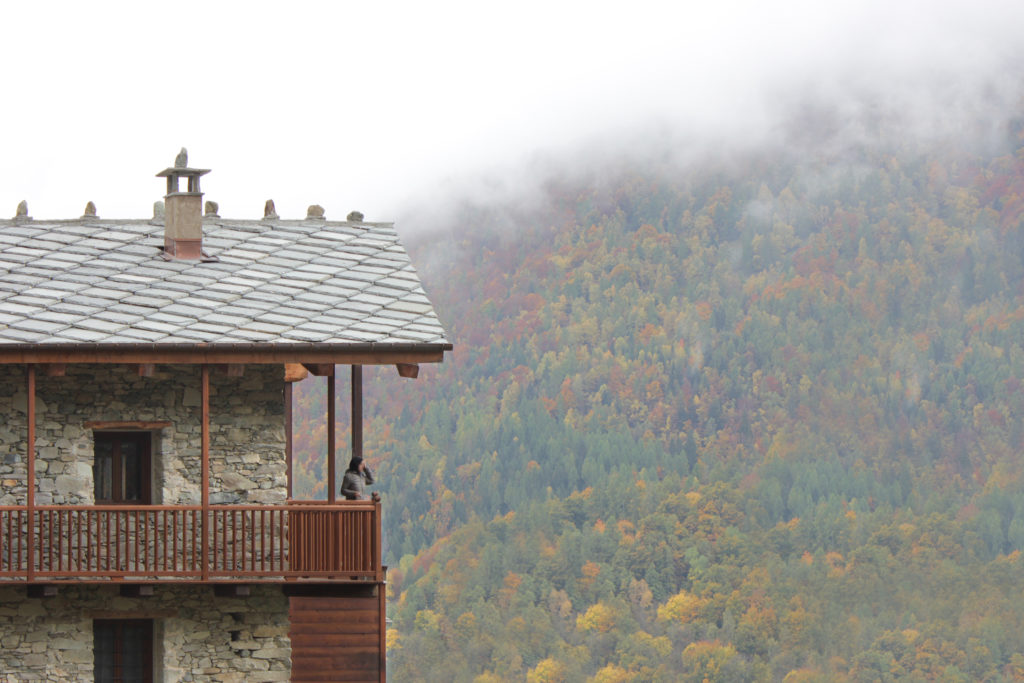- Casa TT

Site Sampeyre, Cu
Year 2015
Program Residential
An ancient sheepfold transformed into a holiday home embodies the strategy of understanding reuse as a practice of selection and sewing. The building is intended as a porous envelope capable of defining new privileged views of the landscape. The slope is used to vertically organize service spaces and open areas in a dense internal program. The addition of a wooden volume towards the valley extends the geometry of the new roof, a surface linked to local materials but which tends to a new relationship between the existing and the view of the context.
© Copyright 2020 - 2mix.it




