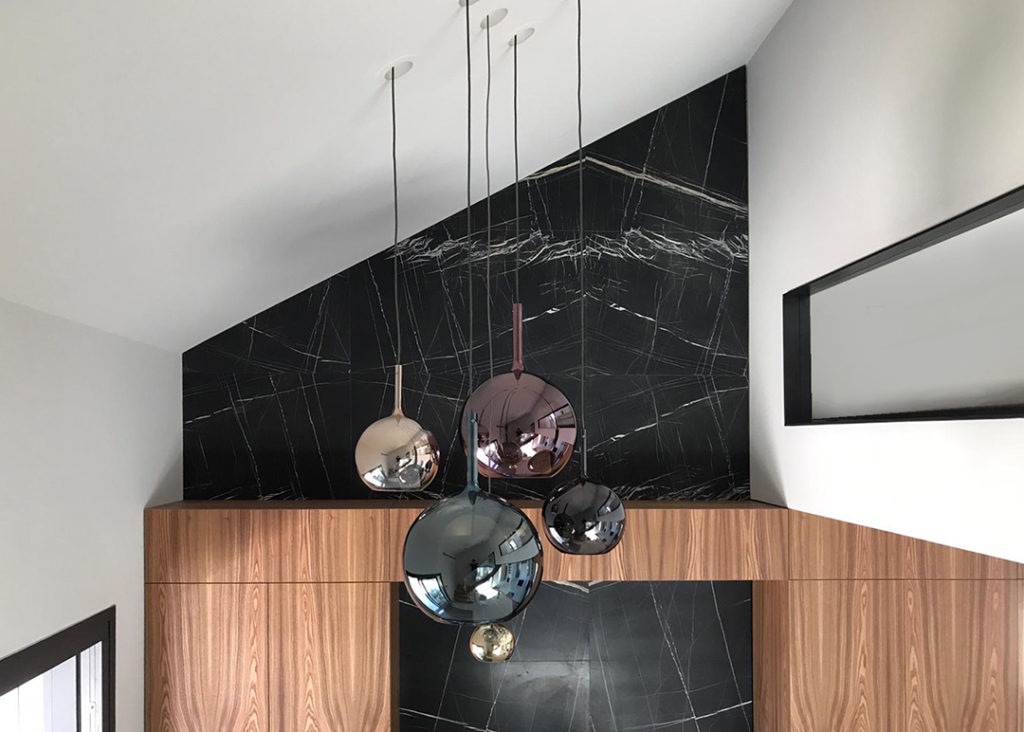- Casa PI

Site Villarbasse, To
Year 2020
Program Residential
The project reconfigures the interiors of a single-family villa within an urban expansion area of the municipality of Villarbasse (TO). In order to achieve greater integration between the interior living spaces and the use of the exterior, an arrangement was favored where large windows accompany the daily newspapers.
Corridors and winter gardens distribute the light on the two levels of the house, building a flexible functional program and different levels of privacy. The different environments expand and shrink according to the internal uses and thanks to the predisposition of large glass partitions, in view of creating connections in the three dimensions of the building envelope.
© Copyright 2020 - 2mix.it

