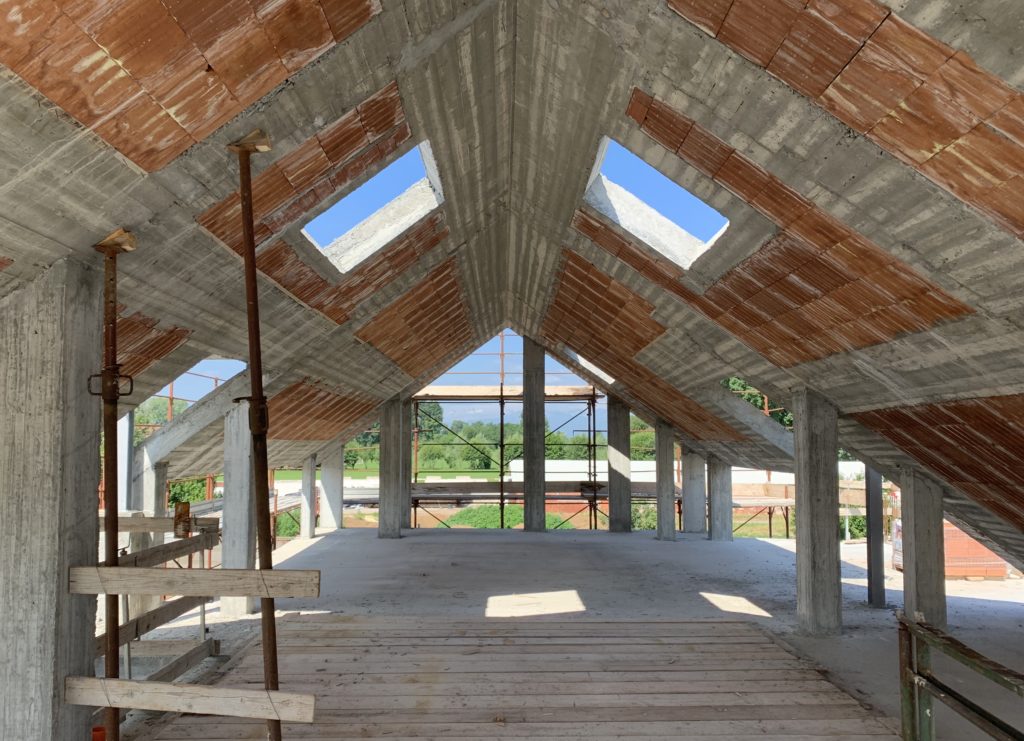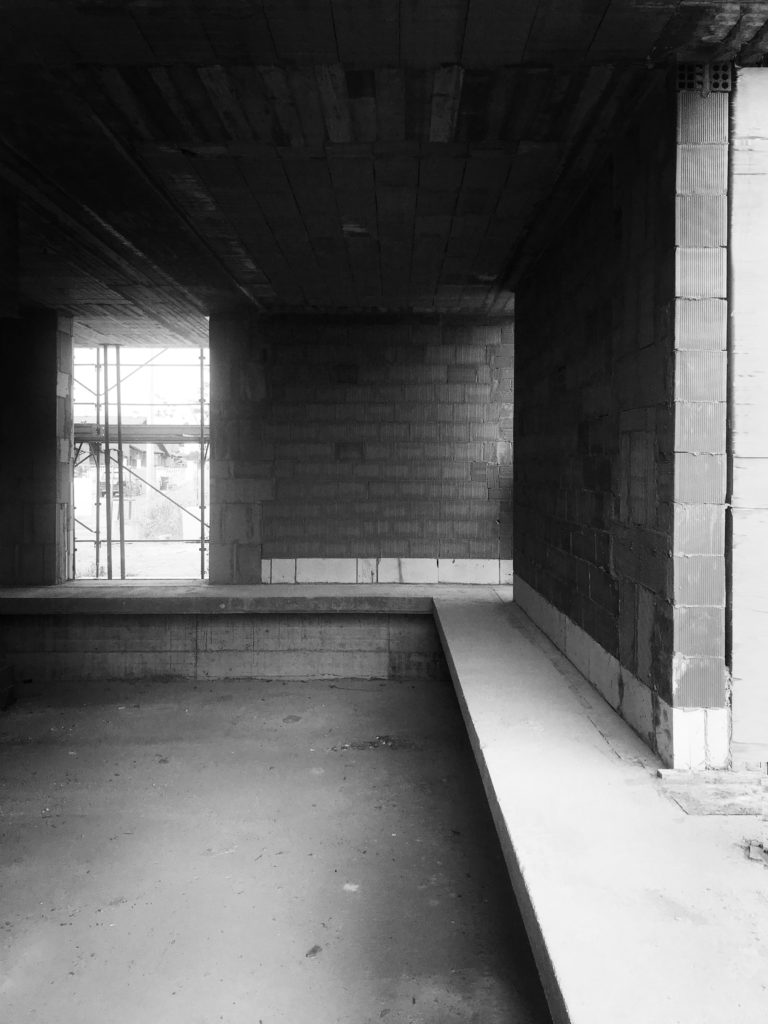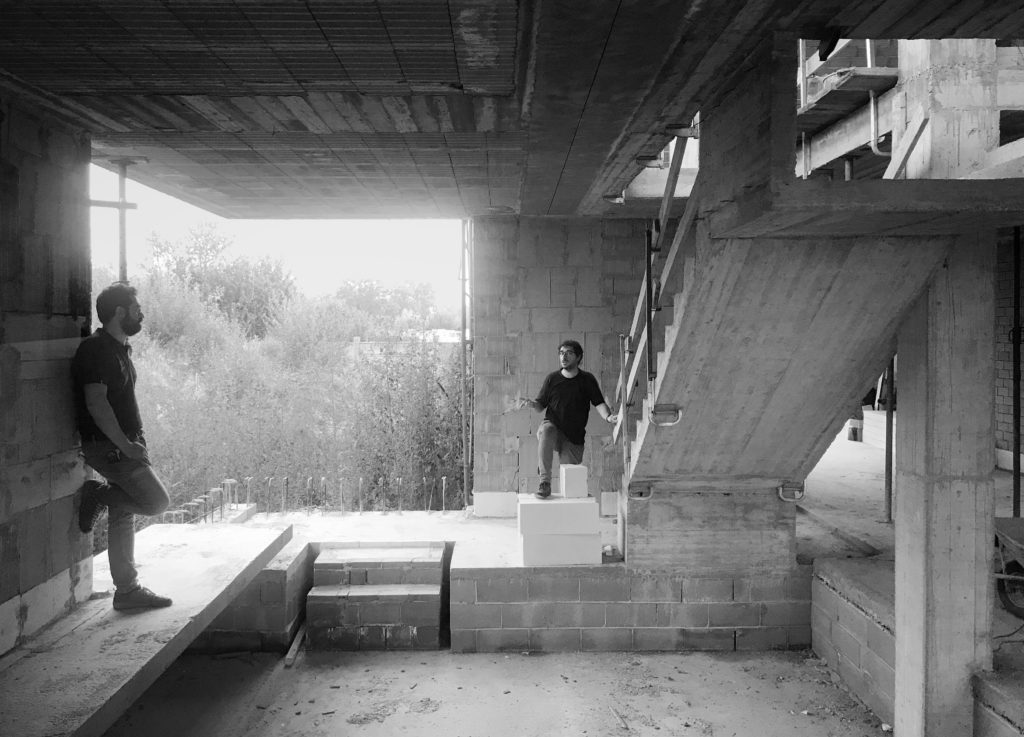- Villa E
Year 2023
Site Chivasso, To
Program Residential
The context of the agricultural plain suggested for this single-family villa the construction of an elevated observation floor with the aim of orienting the gaze on the landscape. Villa E collects everyday spaces on the ground floor, where the prevailing relationship is the proximity between inside and outside, and expands to the second level towards East and West. In the home, interiors, external form and landscape form a visual and perceptive sequence that moves from the particular to the general and the other way around.
Cantiere



Credits
Energy program 2MIX
Roofing Scaglia 44, Prefa
Serramenti Schüco
Montaggio serramenti Window assembly
Photovoltaic system Pannelli – Trienergia total black inverter ABB
Ventilation Mechanics with heat recovery
Heating Radiant floor system
Lighting Traiano Luci, Light Design

